
15th & Walnut
Philadelphia, PA
Owner: Midwood Investment & Development
Architect: Bohlin Cywinski Jackson
GC: Clemens Construction Company
Year completed: 2015
The first fully truss-supported unitized curtain wall in North America brought quite a dramatic change to the southeast corner of 15th and Walnut Streets in Philadelphia. Eureka was heavily involved in the design process to troubleshoot difficult details and maintain the finished appearance envisioned by the architect. The typical unitized panels measured a very large 22’-6” x 7′-6”, required substantial steel reinforcement, and presented handling and installation challenges on a tight construction site.
At the third floor corners, a sloped glass roof meets the vertical façade. This detail was particularly difficult and required the implementation of a top-hung detail from a pivot point off the roof. The ultimate resolution to this detail was reached through extensive collaboration between Eureka, the unitized system fabricator, architect, and general contractor.
Eureka takes great pride that this project earned the 2015 Construction Excellence Award for Best Commercial Project Over $10 Million by the General Building Contractors Association.
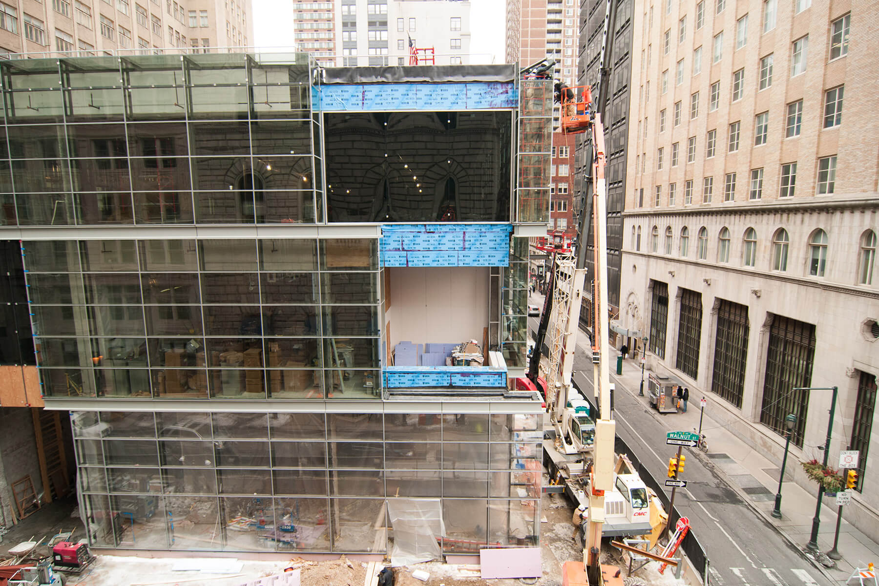
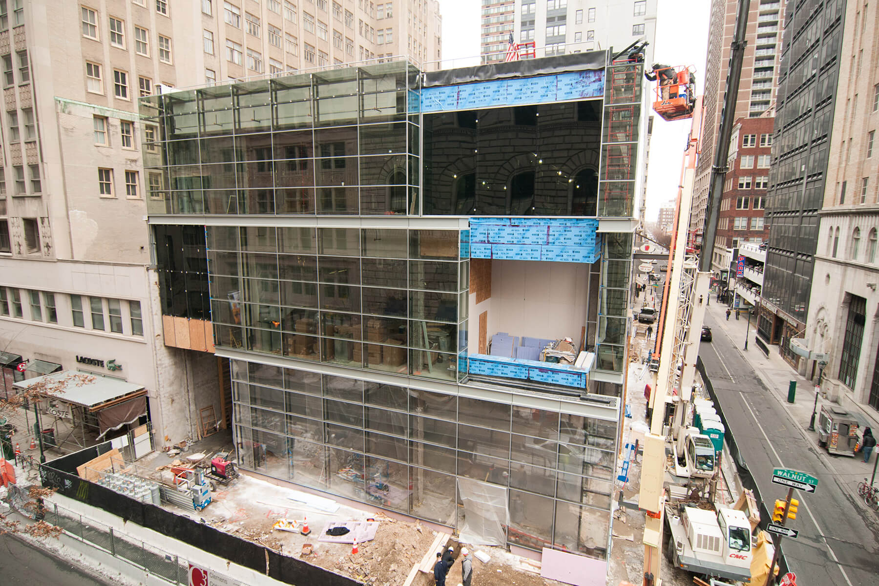
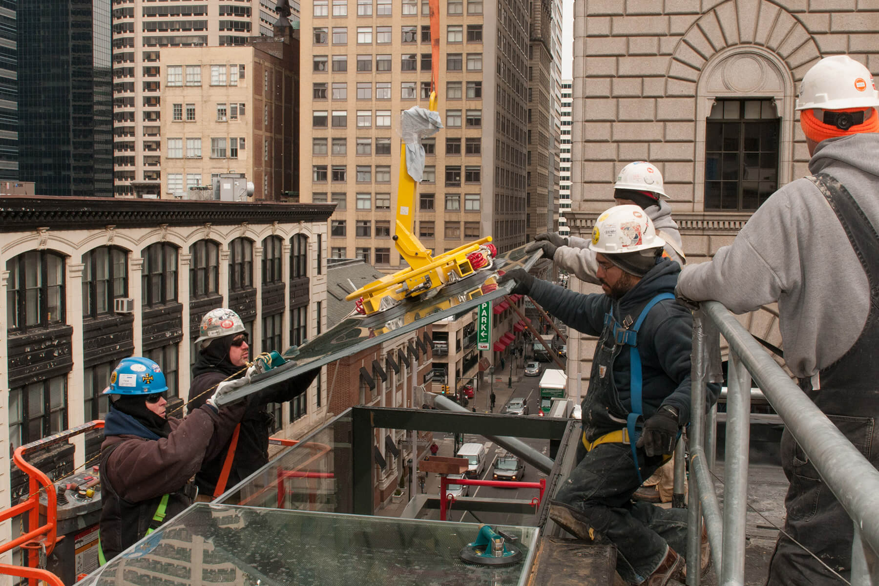
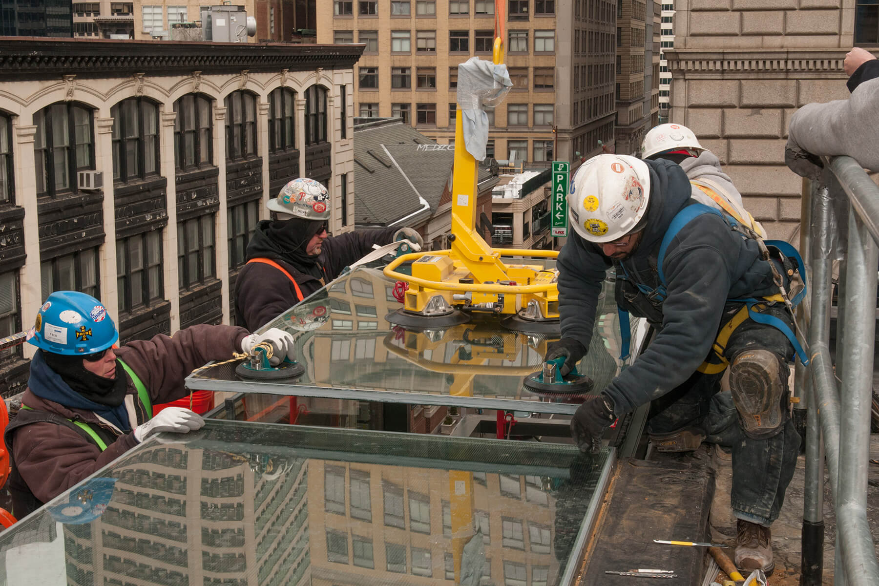
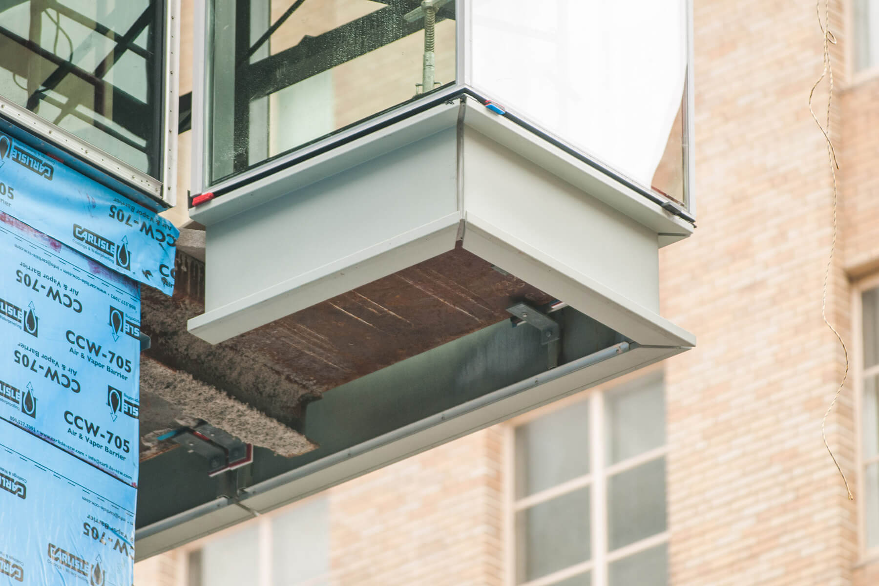
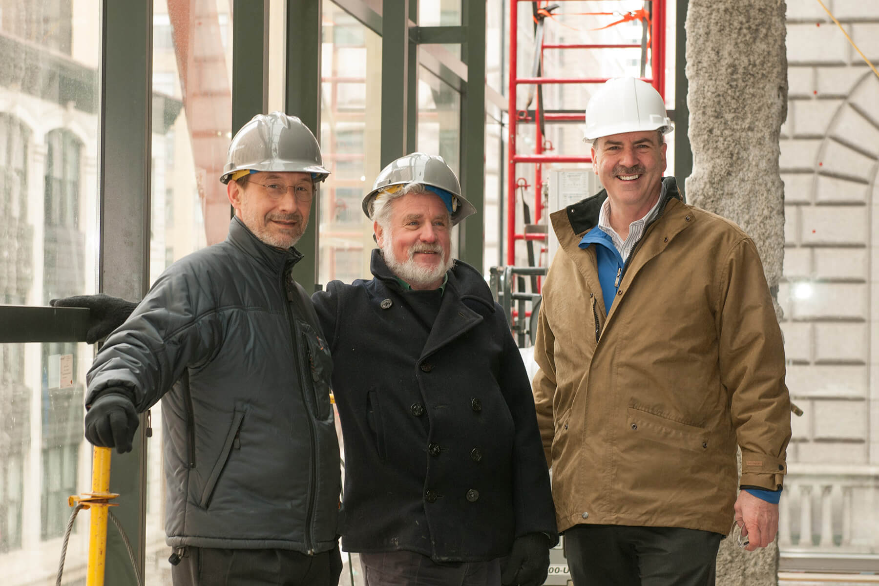
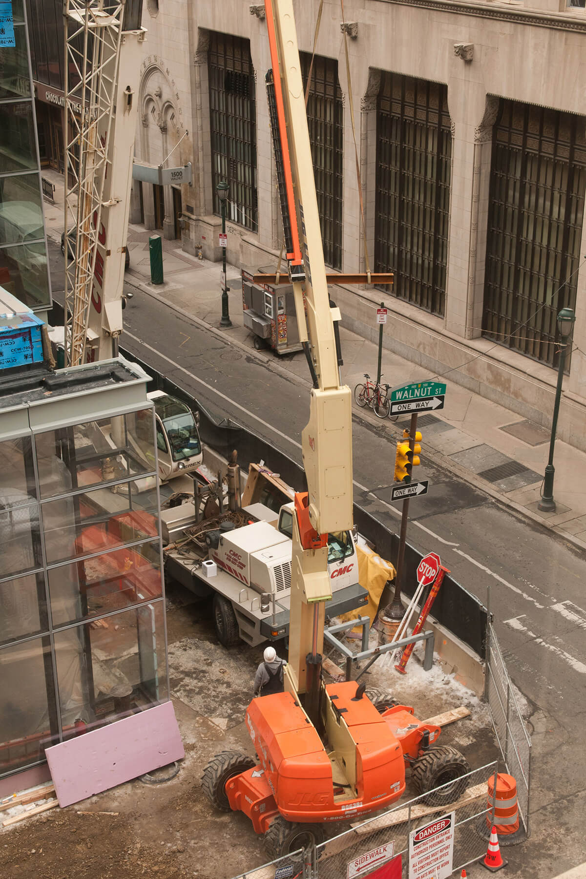
Completed project photos © Jeffrey Totaro