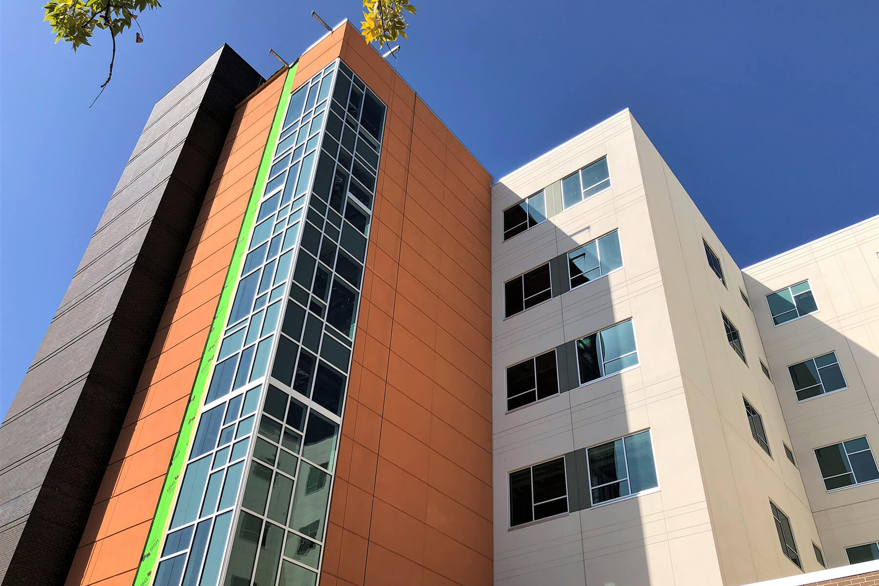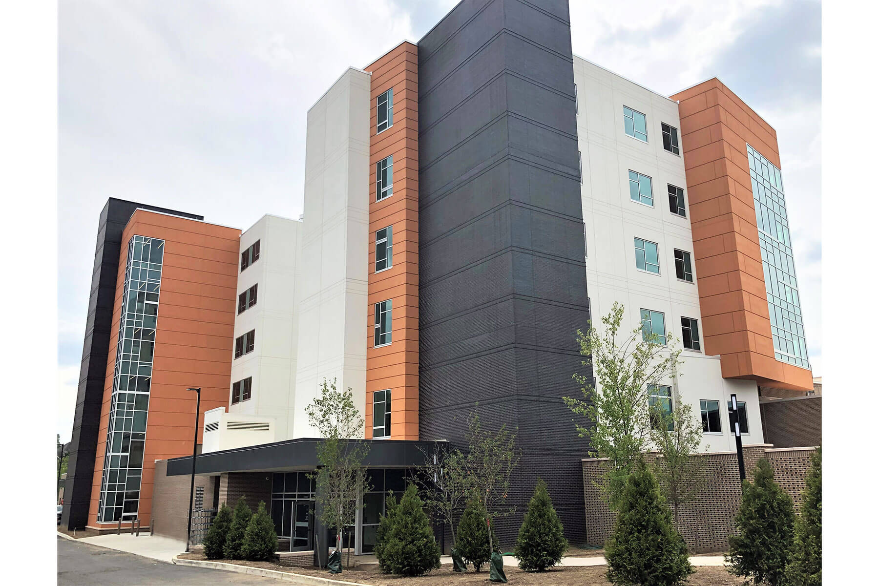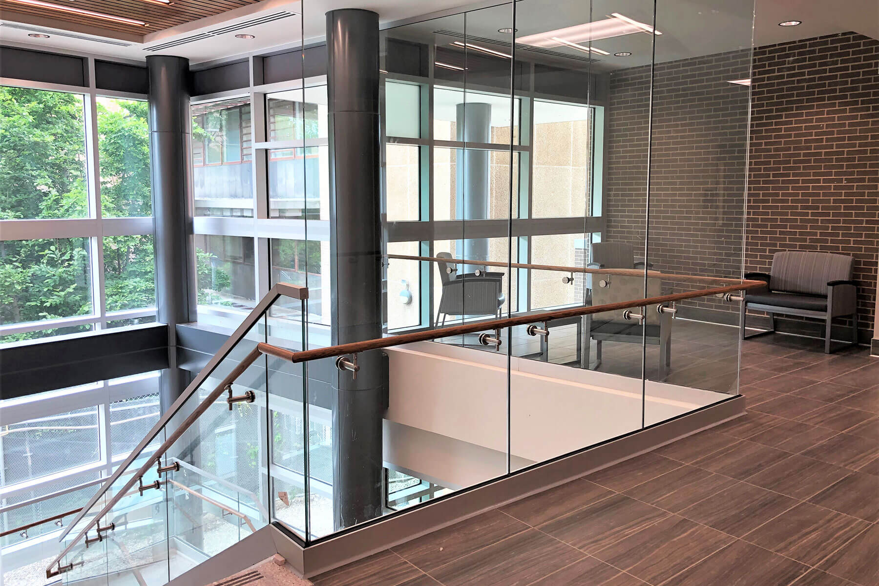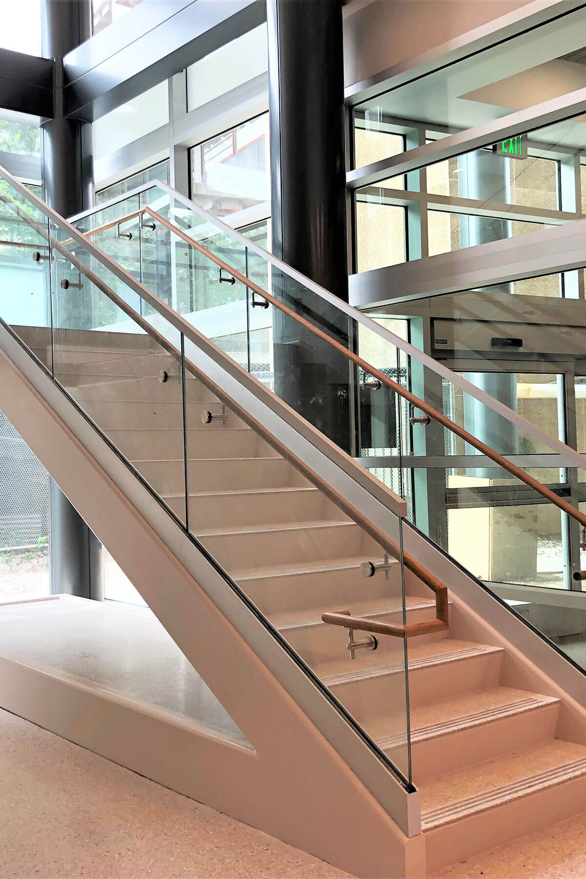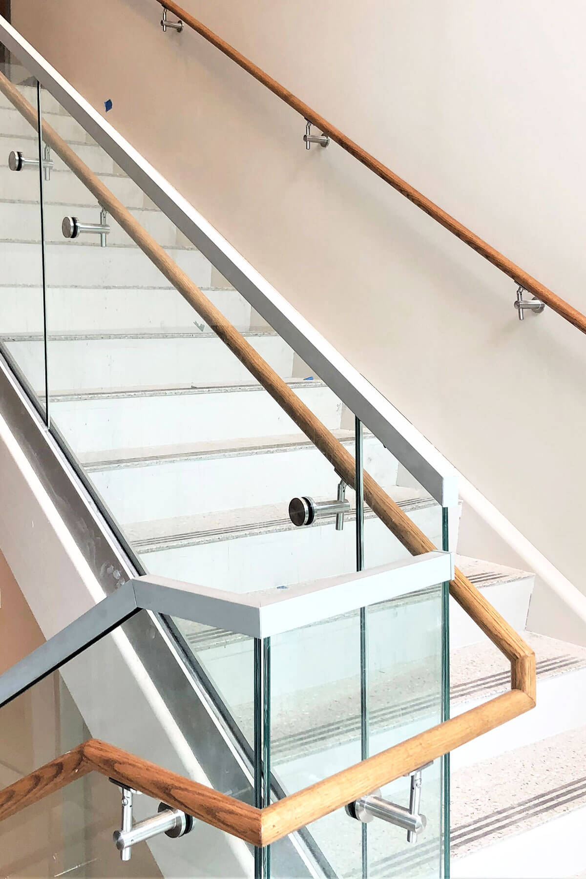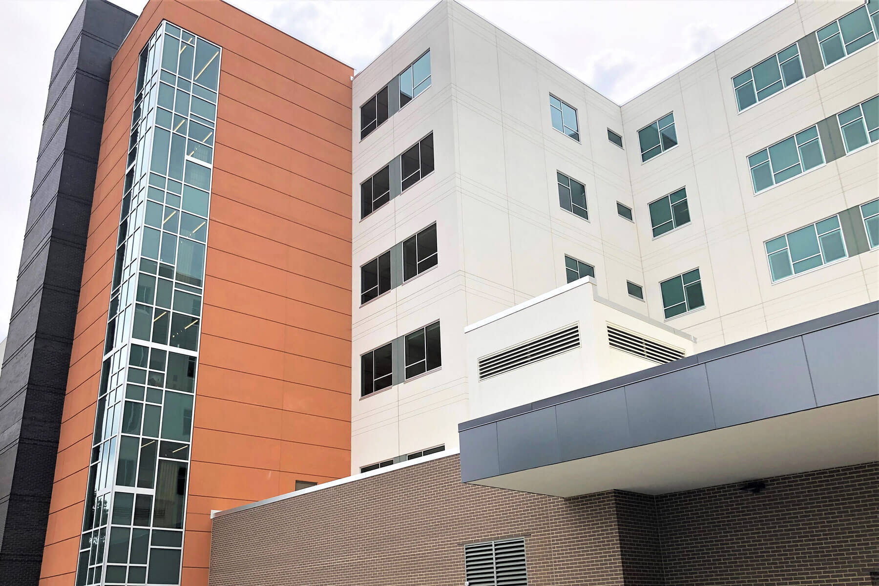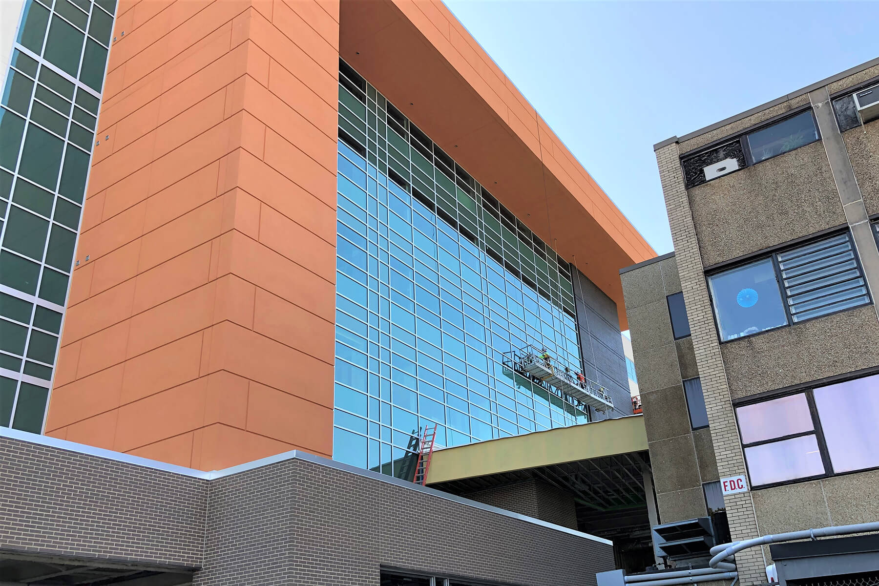
Belmont Behavioral Hospital
Philadelphia, PA
Owner: Belmont Behavioral Hospital
Architect: Johnson Johnson Crabtree Architects, P.C.
GC: Alpa Construction
Year completed: 2021
Eureka installed approximately 25,000 square feet of exterior curtain wall, storefront, and punched openings at the hospital. The six-story curtain walls are a high performance, thermal system from YKK, installed by Eureka from multiple swing stage platforms. The punched openings utilize an inside-set YKK system and incorporate interior integral blind units supplied by Wausau Window and designed for behavioral care facilities. The majority of the project uses laminated insulated glass units. Other details on the job include aluminum swing and sliding entrances, interior transaction windows, glazing in hollow metal frames, and an attractive interconnecting stair with a glass guardrail adjacent to the building’s main entrance.
The Architectural Glass Institute (AGI) highlighted Belmont Behavioral Hospital in drone footage. Watch the clip to see all sides and glazing components of the new building.
