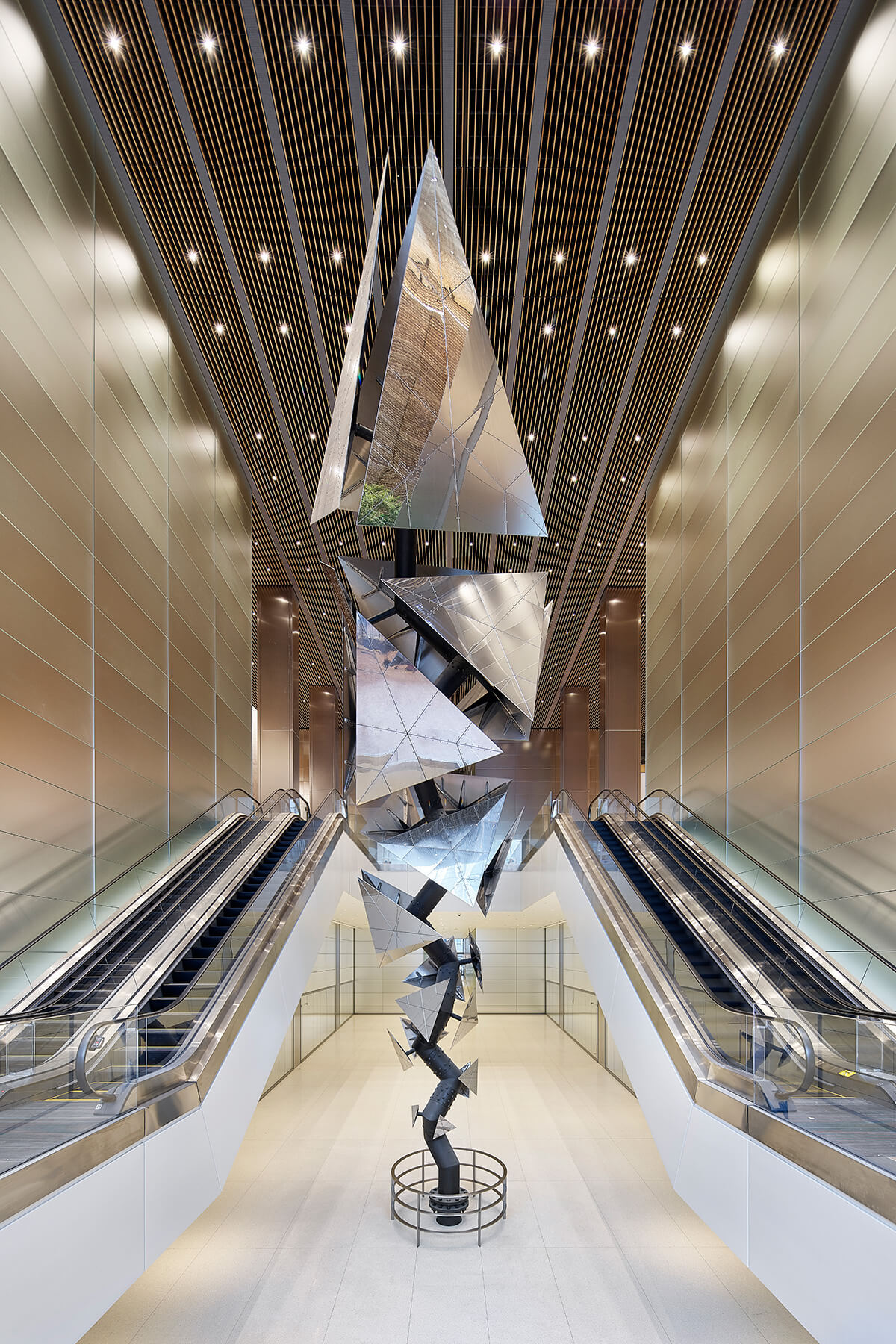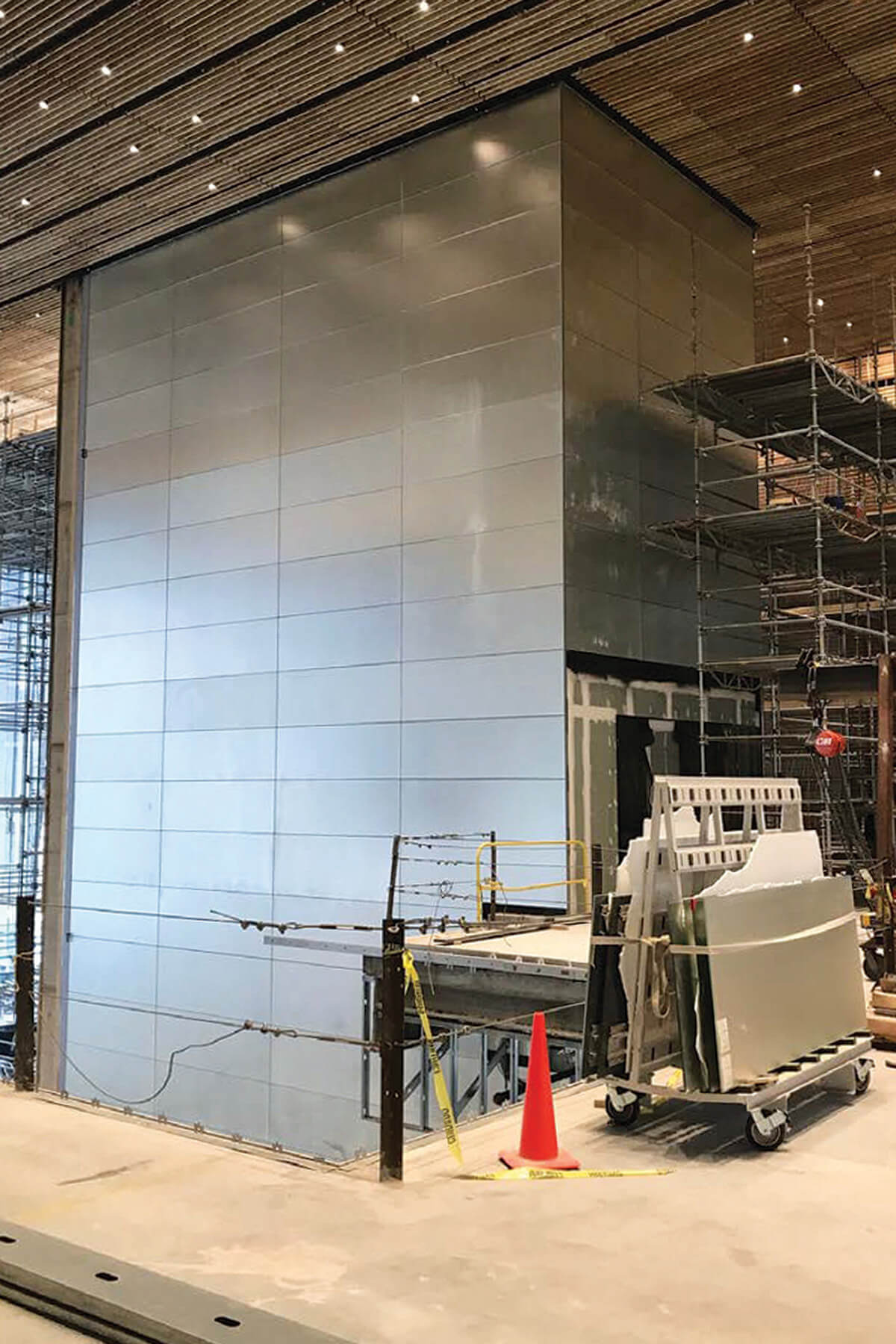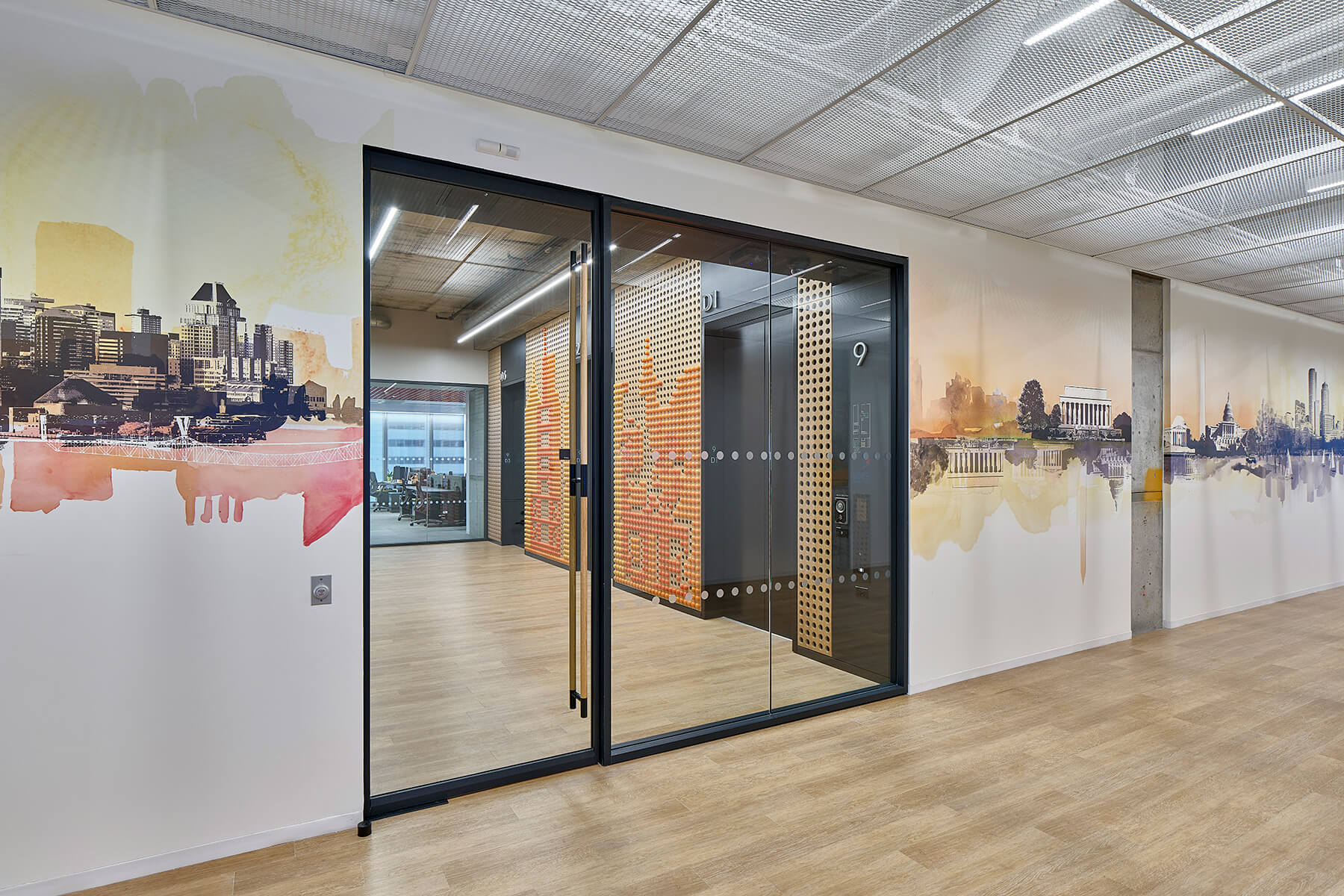
Comcast Innovation and Technology Center
Philadelphia, PA
Owner: Comcast
Design Architect: Foster & Partners
Architect of Record: Kendall/Heaton Associates
GC: LF Driscoll, A Structure Tone Company
Year completed: 2018
The City of Philadelphia’s tallest building and its second Comcast tower, the Comcast Innovation and Technology Center includes a grand atrium lobby and podium area. Eureka was responsible for cladding the walls with 2,700 pieces of decorative glass panels, cladding the columns with up to 24-foot tall stainless steel panels, and installing 240 linear feet of glass railing. Installation of 90 percent of the glass and stainless steel was completed from a scaffold up to 70 feet above the walking surface.
During design, Eureka’s proactive approach identified a problem that would not have allowed the architect’s required quarter-inch horizontal joint between glass panels and would have required removal of numerous panels whenever a single panel needed to be replaced. Eureka presented a cleat enhancement design to McGrory Glass’ brilliant patent-pending cleat system. McGrory then worked with its engineer, Eckersley O’Callaghan, to fabricate and test the cleat alternation, which ultimately solved both design problems.
Eureka also performed an interior glass scope of work on 18 floors for Comcast tenant fit-out, which included glass enclosures of the communicating stairs between several floors. After much conversation with the design team, Eureka suggested a detail change, subsequently accepted by the Philadelphia Fire Marshal’s office and the project architect, Gensler. The new detail allowed all glass to be washed by fire suppressing water with no “dry spots” below the channel supports.



Completed project photos © Jeffrey Totaro