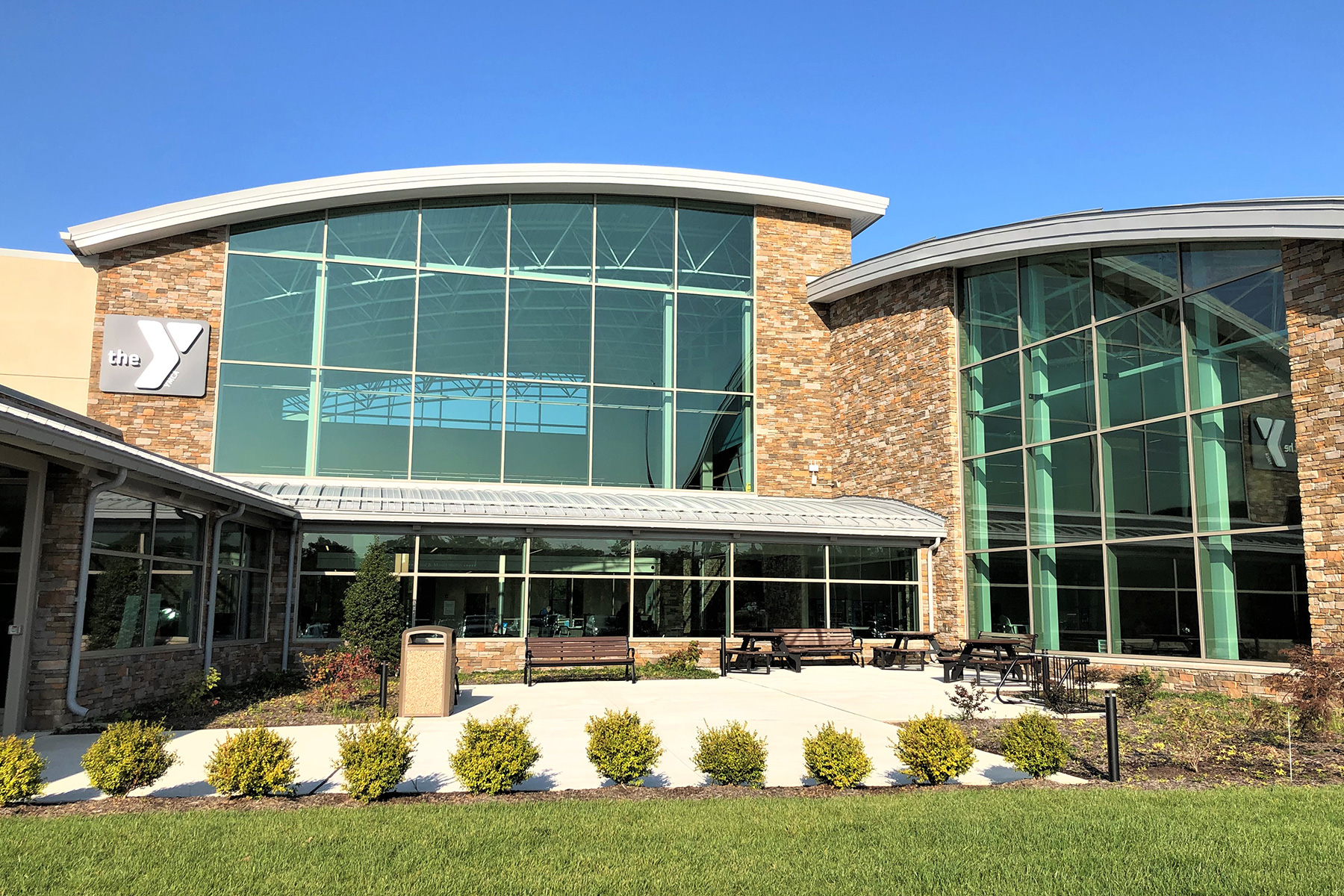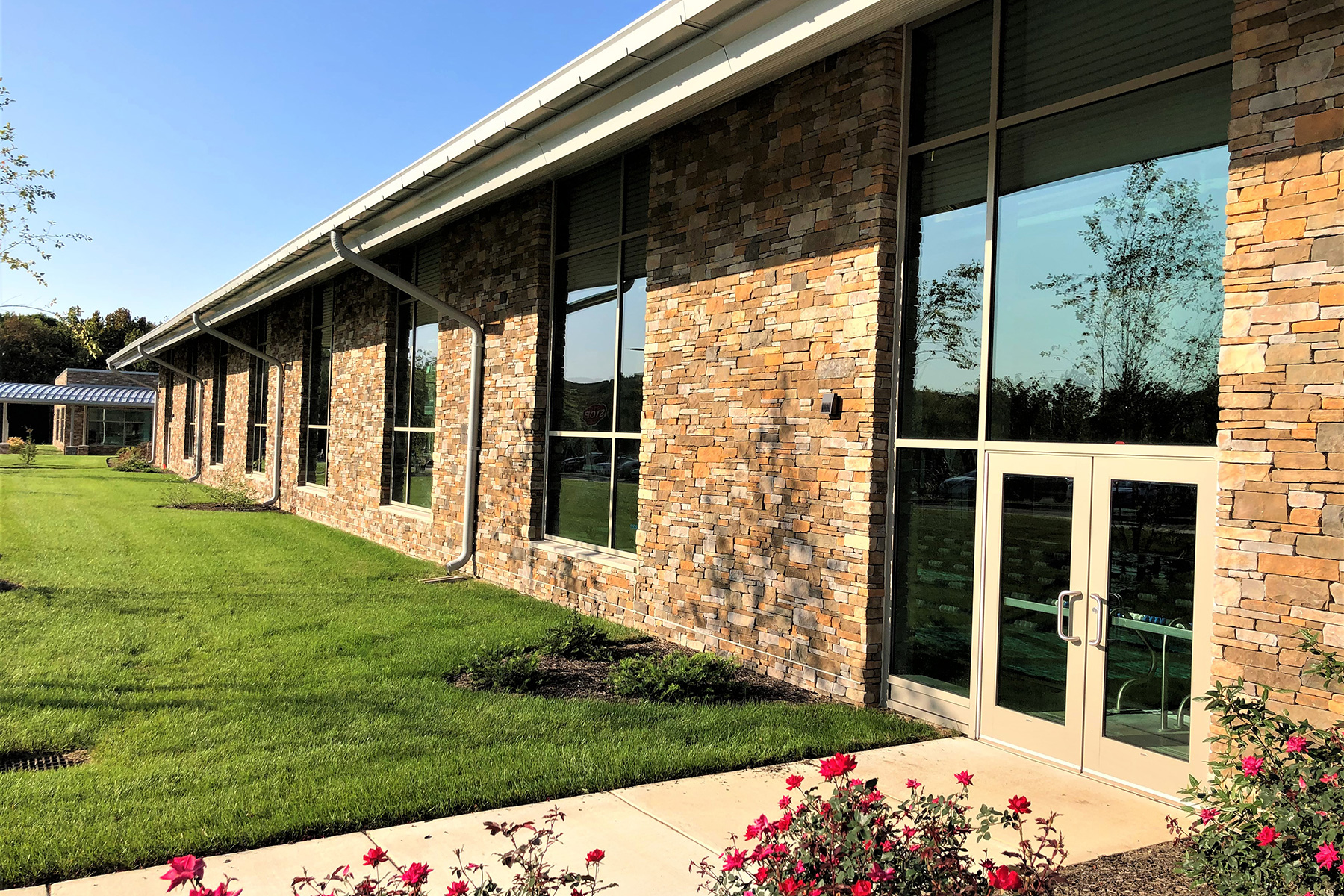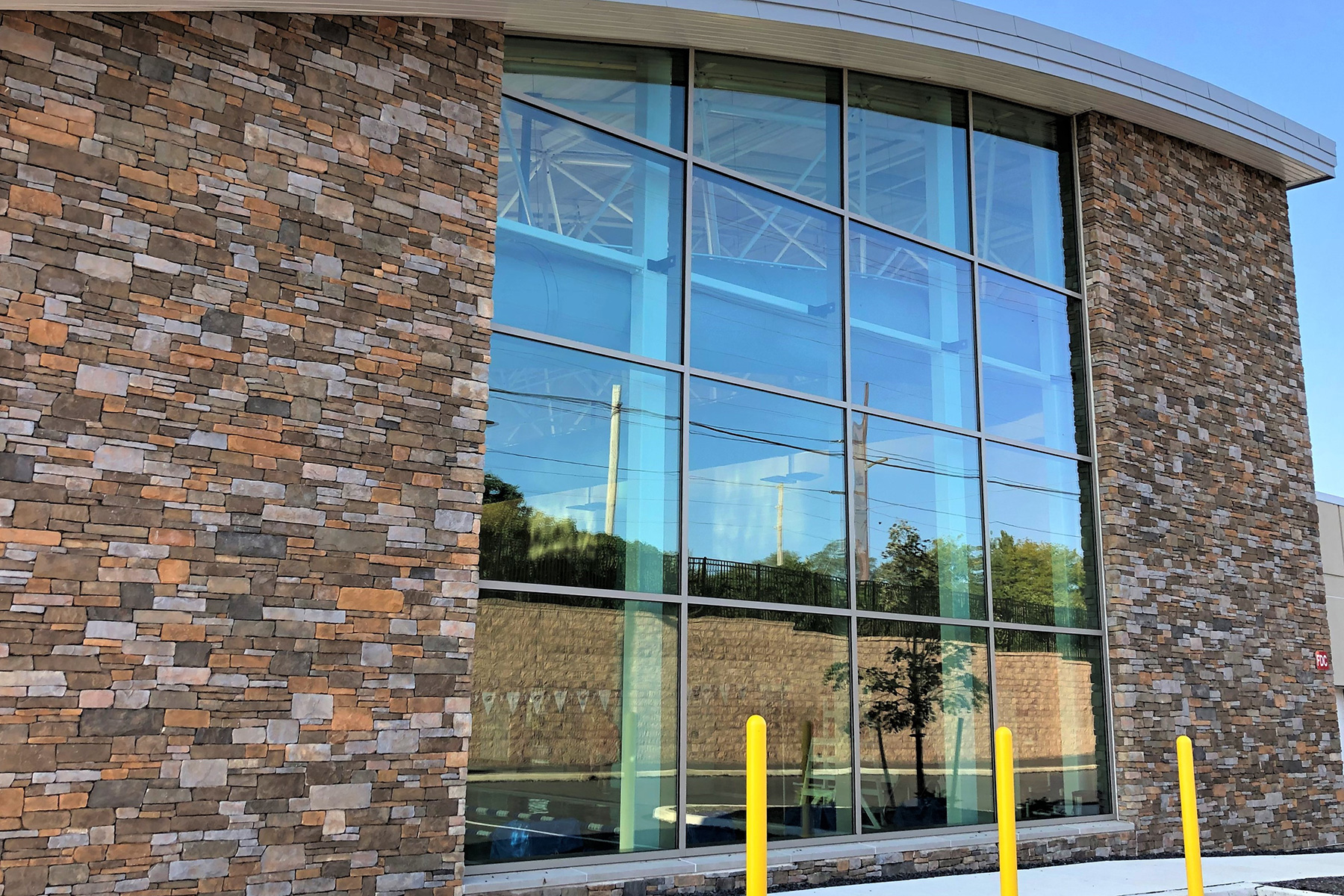
Abington-Hatboro YMCA
Hatboro, PA
Owner: Philadelphia Freedom Valley YMCA
Architect: Kramer+Marks
GC: J J White Incorporated
Year completed: 2020
The new Abington-Hatboro YMCA includes 17,000 square feet of exterior curtain wall and storefront with numerous aluminum swing door entrances. The project curtain wall incorporated large 74-inch x 134-inch insulated glass units to provide large views and capture ample daylight. The radius-head curtainwalls also provide a unique aesthetic and harmonize well with the surrounding stone-clad walls and metal roofing. The entrances utilize various electric, automated, and panic hardware devices to fit the needs of the building. The Wellness Room in the rear of the building incorporated a 20-foot wide x 10-foot tall aluminum-framed folding wall system supplied by Nanawall, providing an indoor-outdoor connection to the adjacent patio.


